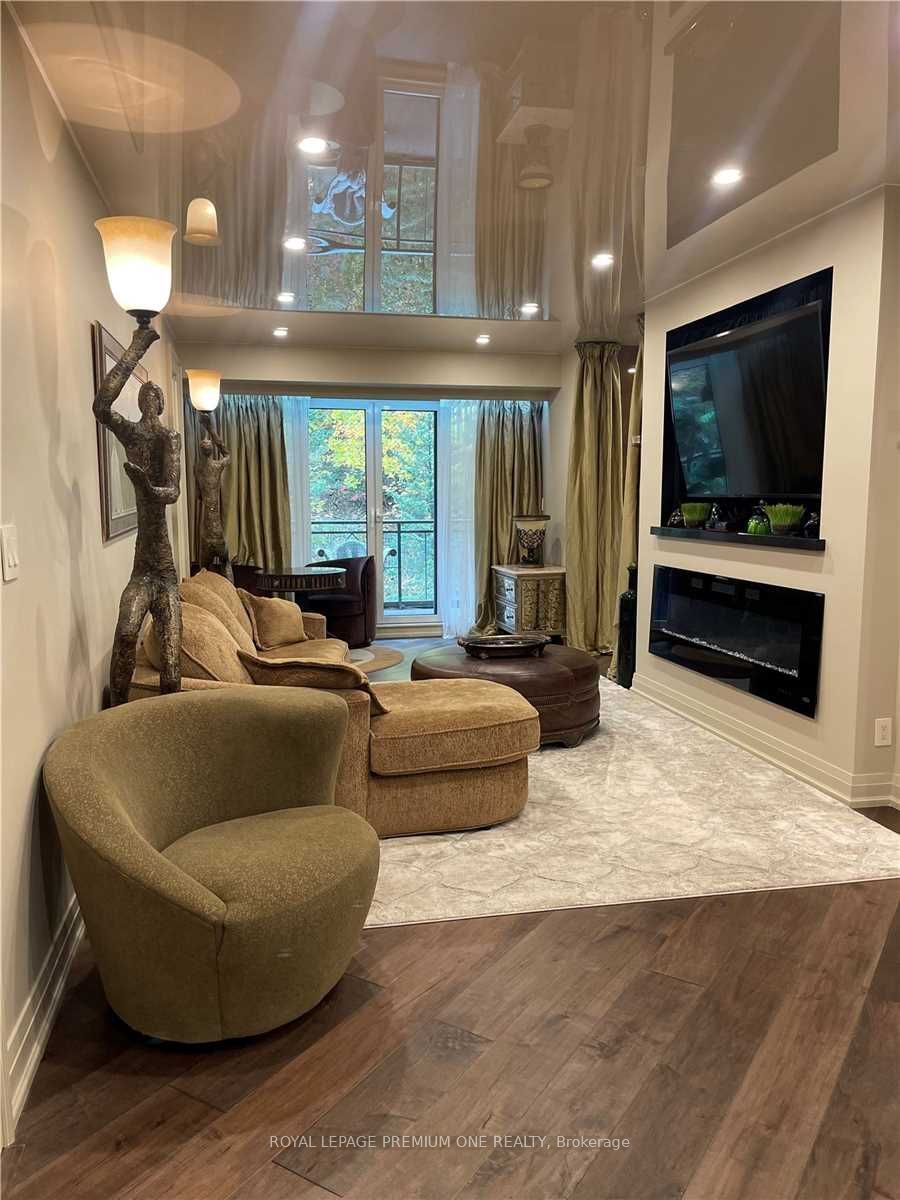$4,450 / Month
$*,*** / Month
2+1-Bed
2-Bath
1400-1599 Sq. ft
Listed on 1/8/24
Listed by ROYAL LEPAGE PREMIUM ONE REALTY
Amazing opportunity to move into a tastefully fully furnished unit!!! Enjoy high end furniture ,finishes, and appliances .Very functional layout: huge dining room will fit your family gathering, two separate bedrooms with ensuite bath + Office .Working from home will be more enjoyable with an incredible ravine view .Hardwood floor ,granite counters , pot lights, endless upgrades. Steps To York Mills Subway, Hwy 401, Shops & Restaurants & All Other Amenities.
Fridge, Stove, Dishwasher, Dryer, Wall-Mounted TV in Primary Ensuite. All Light Fixture ,California Shutters, Closet Organizers. NO Pets, No Smokers. Unit Tenanted Must provide 24hr notice, showing M-F 10am-3pm, Sat, Sun 12-3pm.
To view this property's sale price history please sign in or register
| List Date | List Price | Last Status | Sold Date | Sold Price | Days on Market |
|---|---|---|---|---|---|
| XXX | XXX | XXX | XXX | XXX | XXX |
| XXX | XXX | XXX | XXX | XXX | XXX |
| XXX | XXX | XXX | XXX | XXX | XXX |
C7384684
Condo Apt, Apartment
1400-1599
6
2+1
2
1
Underground
1
Owned
16-30
Central Air
N
N
Brick
Y
Forced Air
N
Open
Y
MTCC
1360
W
None
Restrict
Crossbridge Condominium Services
2
Y
Y
Y
Games Room, Indoor Pool, Visitor Parking
